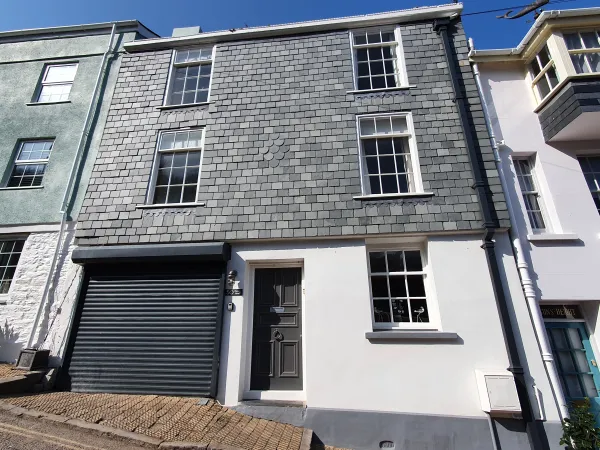
Dartmouth, Devon (Click to view on map)
Wisteria House is a dog friendly holiday cottage from Toad Hall Cottages
Wisteria House is an appealing period property offering accommodation across 4 floors and a large landscaped garden enjoying wide reaching views across the Dart Valley. Situated in an enviable location near to Dartmouth’s town centre, guests have the best of Dartmouth just a short stroll away, including a wide choice of shops, lively cafes, bars and restaurants and the vibrant and picturesque River Dart embankment.
Contemporary throughout but with many nice period features retained, the property boasts a well-equipped kitchen allowing guests to enjoy home cooking that can be appreciated in the spacious dining room or alfresco style on the property’s large terraces with designated barbeque area. Guests can take in the spectacular views whilst relaxing on the balcony or simply rest in comfort in the living room before spilling out into the multi-layered garden.
All bedrooms are well furnished, feature ample storage and three of them benefit from contemporary ensuite bathrooms. There is a garage attached to the property offering parking for one vehicle.
PLEASE NOTE: The property is located towards the top of a steep hill and offers its guests immediate access to countryside walks, as well as stunning views across town.
If you have the benefit of a reduced occupancy discount, Bedroom 1 (King) will be made up and Bedroom 2 (King) or Bedroom 3 (Twin). Please specify when booking.
Accommodation
Front door to entrance hall leading to kitchen, dining room, utility room, WC and staircase to lower ground floor and first floor.
Kitchen with built-in fan assisted electric oven, 5 ring gas hob, full size dishwasher, integrated fridge and freezer, microwave, kettle, toaster, separate wine fridge and a raised worktop with stall seating for 2.
Dining room with table and seating for 8, a two-seater sofa and doors leading to a balcony.
Utility/Cloak room with washer/dryer, extra storage and an internal doorway to the garage.
Ground floor W/C
Stairs down to lower ground floor
Living room with smart television, a three seater sofa, two seater sofa, one armchair and doors leading to the garden.
Stairs up to first floor.
Bedroom 3 with twin 3ft beds and an ensuite shower room with walk-in shower, w/c, basin and towel rail.
Bedroom 4 with 3ft bunk beds
Stairs up to the second floor
Bedroom 2 with king size bed and an ensuite bathroom with shower over bath, w/c, basin and towel rail.
Bedroom 1 with king size bed and an ensuite shower room with walk-in shower, w/c, basin and towel rail.
If you have the benefit of a reduced occupancy discount, Bedroom 1 (King) will be made up and Bedroom 2 (King) or Bedroom 3 (Twin). Please specify when booking
Outside
There is a large landscaped garden with two large terrace areas, barbeque area and a small balcony with seating for two. The top terrace has comfortable seating for 8 with the lower terrace featuring a table and seating for 8.
Parking
There is a private garage suitable for one car. All sized vehicles should fit, although larger cars might overhang the end of the garage slightly. The garage size is approx. 4550mm in length, 2430mm at its narrowest width (at entrance) and widening to 2730mm in garage. It is 1980mm at its lowest height (at entranceway).
Additional
| Total | £1004.00 |
|---|
Short breaks may also be available.
Visit the booking website to make your booking:
Powered by Toad Hall Cottages