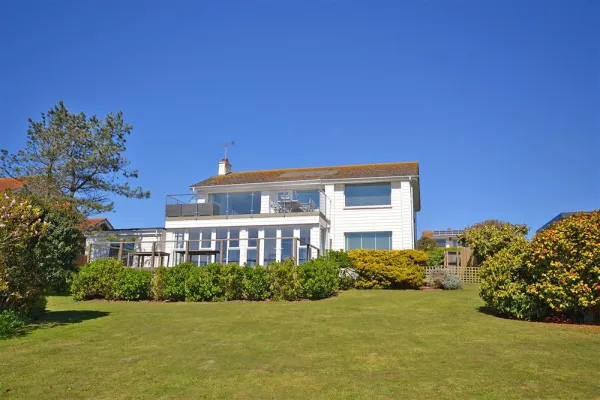
Thurlestone, South Devon, Devon (Click to view on map)
THURLESTONE, SOUTH DEVON.
Fiferail is a dog friendly holiday cottage from Toad Hall Cottages
Commanding absolutely magnificent views over the sea, to Bolt Tail, Hope Cove, Thurlestone Sands and the golf course, Fiferail is a supremely comfortable and spacious detached house, set in lovely enclosed gardens on an exclusive private residential estate in Thurlestone village. This picture postcard village with its thatched cottages, boasts a good pub, village stores, a 4 star hotel and several splendid sandy beaches, all within a short walk of this most attractive, warm and bright home.
Accommodation:
Front door into hallway. Stairs up to the spacious living room that is dominated by the picture windows that make the most of the spectacular views. Furnished with comfortable sofas, floor cushions and TV/DVD and video, glazed doors open to a superb decked balcony that extends the length of the living room and is provided with 10 seater dining table and contemporary L shaped sofa. Large dining table to seat 8. The well-equipped and fitted kitchen area has an electric cooker with ceramic hob and double oven, combination microwave, large fridge/freezer and dishwasher. Adjacent to the living room is a spacious double bedroom with 6ft bed, fitted cupboards and magnificent double aspect views. Bathroom with electric shower over the bath, basin and WC. Downstairs are 4 further bedrooms. Bedroom 2: A large room with 6ft bed, picture windows and fitted cupboards. Bedroom 3: Twin room with 3ft beds, cot and glazed door into carpeted conservatory with a sofa and French doors to the garden. Bedroom 4: Twin room with 3ft beds. Separate bathroom with power shower over bath, basin and WC. Through the utility room and up two steps is reached Bedroom 5: Twin room with 3 ft beds and sliding glazed doors with juliet balcony (which can be accessed separately from the main house, ideal for grandparents, au pair or teenagers). Wet room with power shower and underfloor heating. Superb Utility room with washing machine, tumble dryer, large fridge, floor to ceiling heated towel rails, drying rack and french doors leading both to the rear garden and separate entrance from the front driveway of the house.
Outside:
The large private rear gardens are totally enclosed and the wide lawns are bordered by attractive shrubs. Extending from the conservatory is a new deck level provided with table and chairs. A footpath borders one side of the property and provides easy access to the golf course and beaches.
Parking: For 2 cars in driveway.
Features:
Commanding absolutely magnificent views over the sea, to Bolt Tail, Hope Cove, Thurlestone Sands and the golf course, Fiferail is a supremely comfortable and spacious detached house, set in lovely enclosed gardens on an exclusive private residential estate in Thurlestone village. This is a reverse level property with living areas on the first floor and a wide balcony that really makes the most of the specatular view. Outside there is a wide decked area and large enclosed garden perfect for children and dogs ensuring this a perfect holiday home for large or extended families.
Accommodation: First floor living room, TV, DVD and picture windows. Decked balcony with garden furniture. Dining area. Kitchen area, ceramic hob, double oven, combination microwave, fridge,/freezer, dishwasher and waste disposal unit. Bedroom 1, super king-size bed, views. Bathroom with shower over bath. Ground floor bedroom 2, super king-size bed. Bathroom. Bedroom 3, single bunk beds, cot and glazed doors to conservatory with table tennis table and garden access. Bedroom 4, twin single beds. Bathroom with shower over bath. Large utility room with washing machine, dryer and fridge. Shower room. Bedroom 5 off utility with twin single beds and access to garden.
Outside: Private enclosed lawns. Large decked area to front of the house with garden furniture.
Included: Bed linen, towels, WiFi, telephone (incoming calls only), cot, high chair, electricity and central heating (oil).
Pets: 1 welcome
Parking: For 2 cars
Change Over: Friday
Beach: 500 yards Shop: 500 yards Pub: 500 yards
Golf: 500 yards Town: Kingsbridge 4 miles
Smoking: No
| Total | £2138.00 |
|---|
| Total | £2138.00 |
|---|
Short breaks may also be available.
Visit the booking website to make your booking:
Powered by Toad Hall Cottages